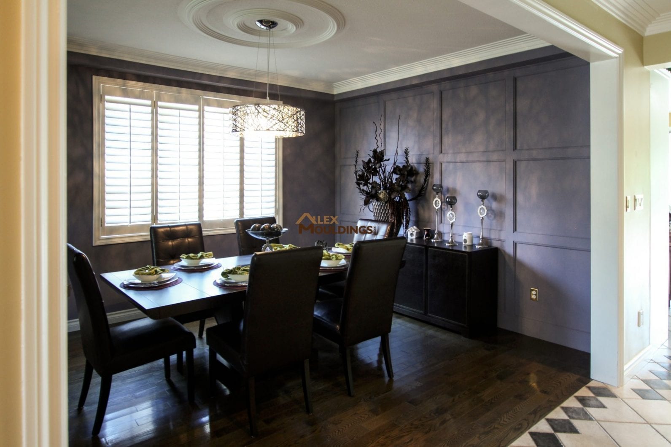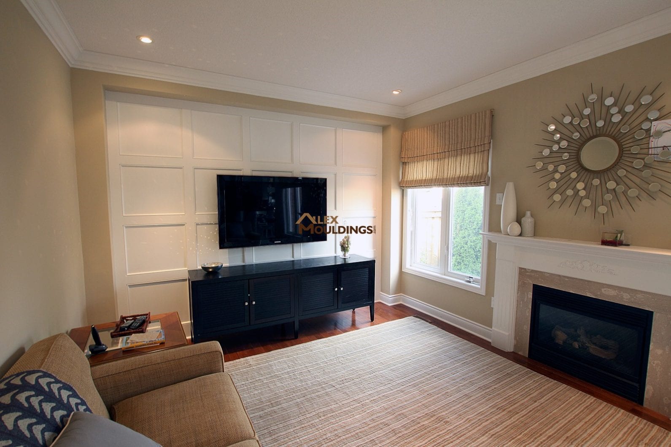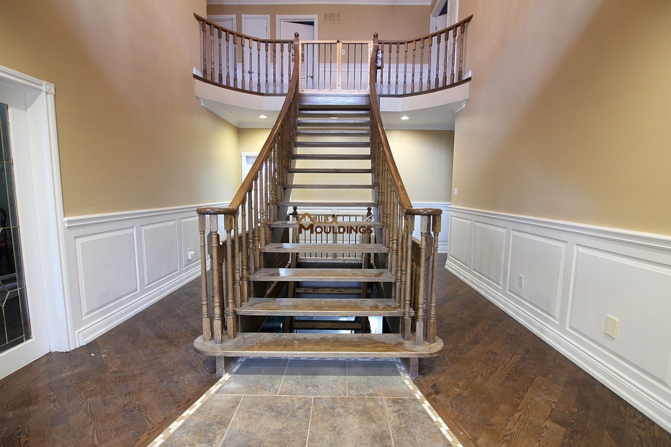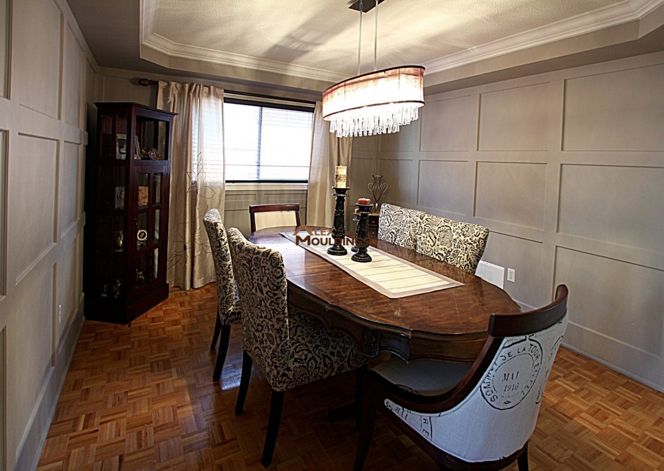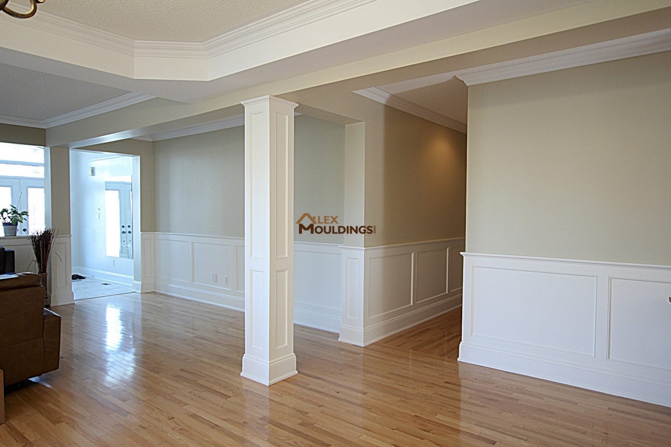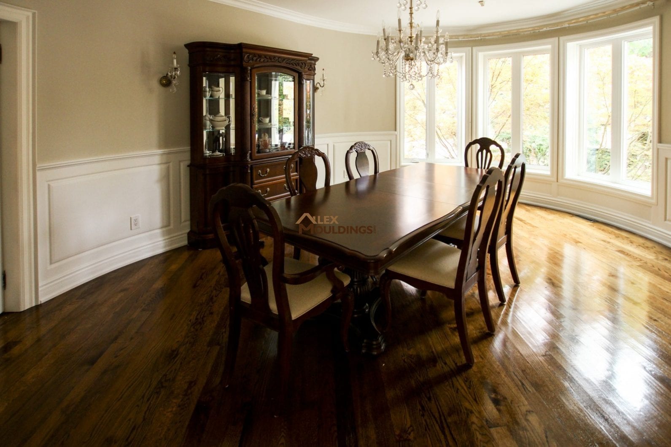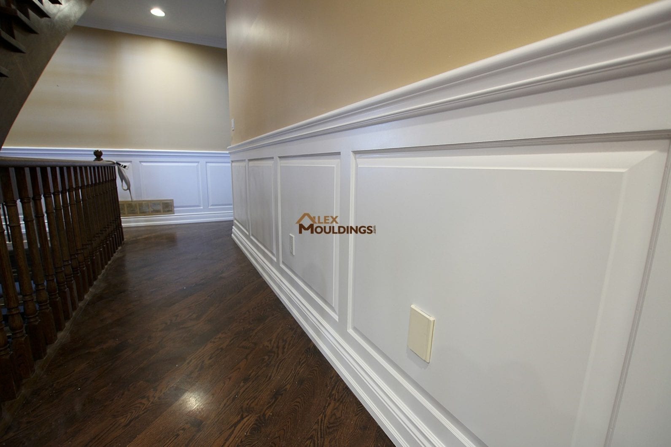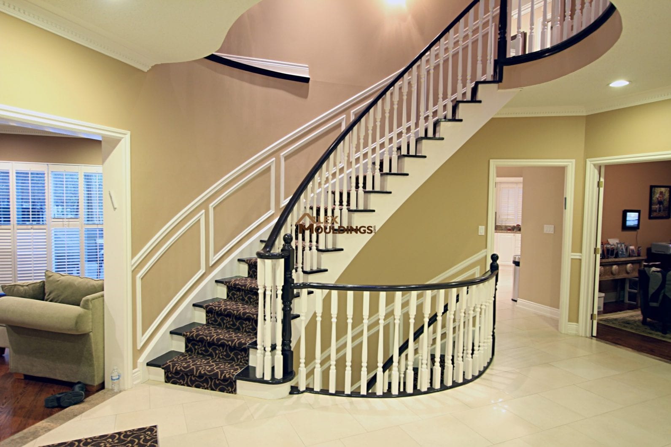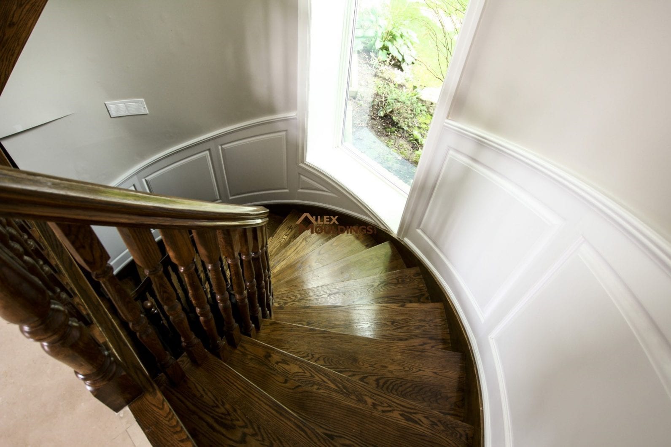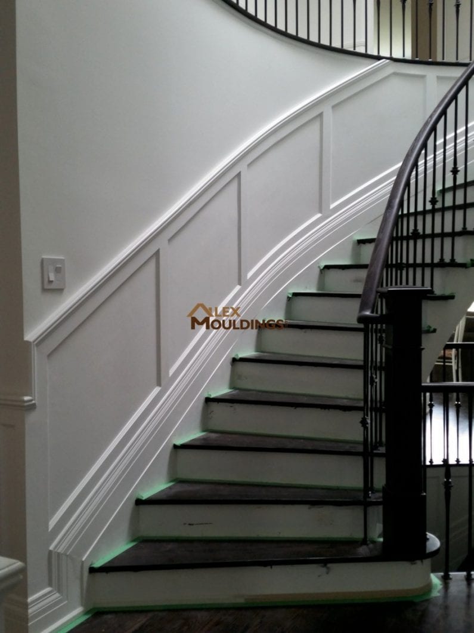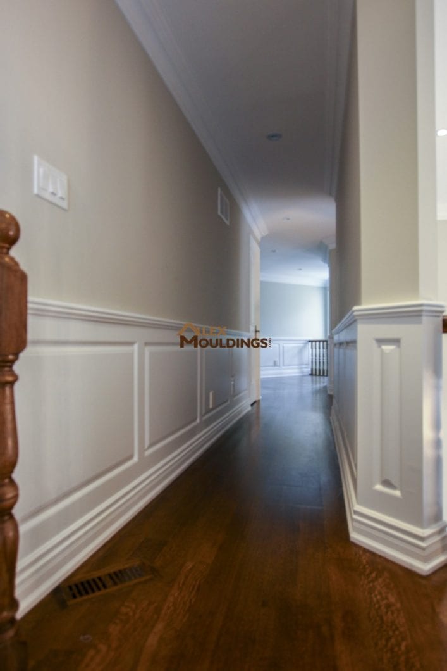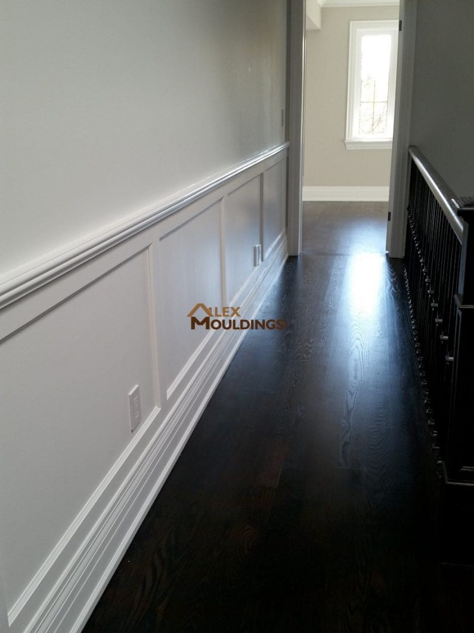RAISED PANEL | FLAT PANEL | SHAKER | BEADBOARD | WALL PANEL WAINSCOTING
Wainscoting in general is the wall paneling that is most commonly used to line the lower third of an interior wall placed just below the chair rail and just above the baseboard or skirting. Making efficient use of some elegant, traditional wainscoting can help transform an ordinary room into a showplace. With the simple and easy to assemble designs you can easily redesign your dining room, family room, great room without spending too much time and money as well.
These days there are so many design ideas available and dedicated craftsman style has added another dimension towards wainscot applications. Using these wainscoting styles we can design for you classic trim paneling and decorations to add an extra charm to your interior. You can also install crown moldings and paneled wainscoting that can make your living room and family room lively and gorgeous.
From now you can design great interiors with our modern ideas. Decorating with wainscoting are getting so much popular and imparts an extra elegance to your dining room. We make sure of using proper designing application techniques for your installation. The look of wood paneling can add charm and elegance to your home. Wood panel wainscoting gives your dining room an elegant mixture of color and wood finish that is both attractive and wonderful.
Wainscoting – Flat Panel #1
Our wainscoting solution is MDF which is very easy to manipulate as a raw material. We are installing MDF wall panels anywhere you can think of and even fit them along staircases to create a custom look. Our solid wood and MDF panels come in different types such as wall panel wainscoting, raised panel wainscoating, flat panel wainscoting. In addition to that we always recommend Accent walls, Beadboards and Appliqués (picture frame) systems to our customers so contact us today and we will be happy to provide you with more information on wainscoting. If you’re looking to add diversity, richness and warmth to any room in your house and watch the property value we are those who can help you!
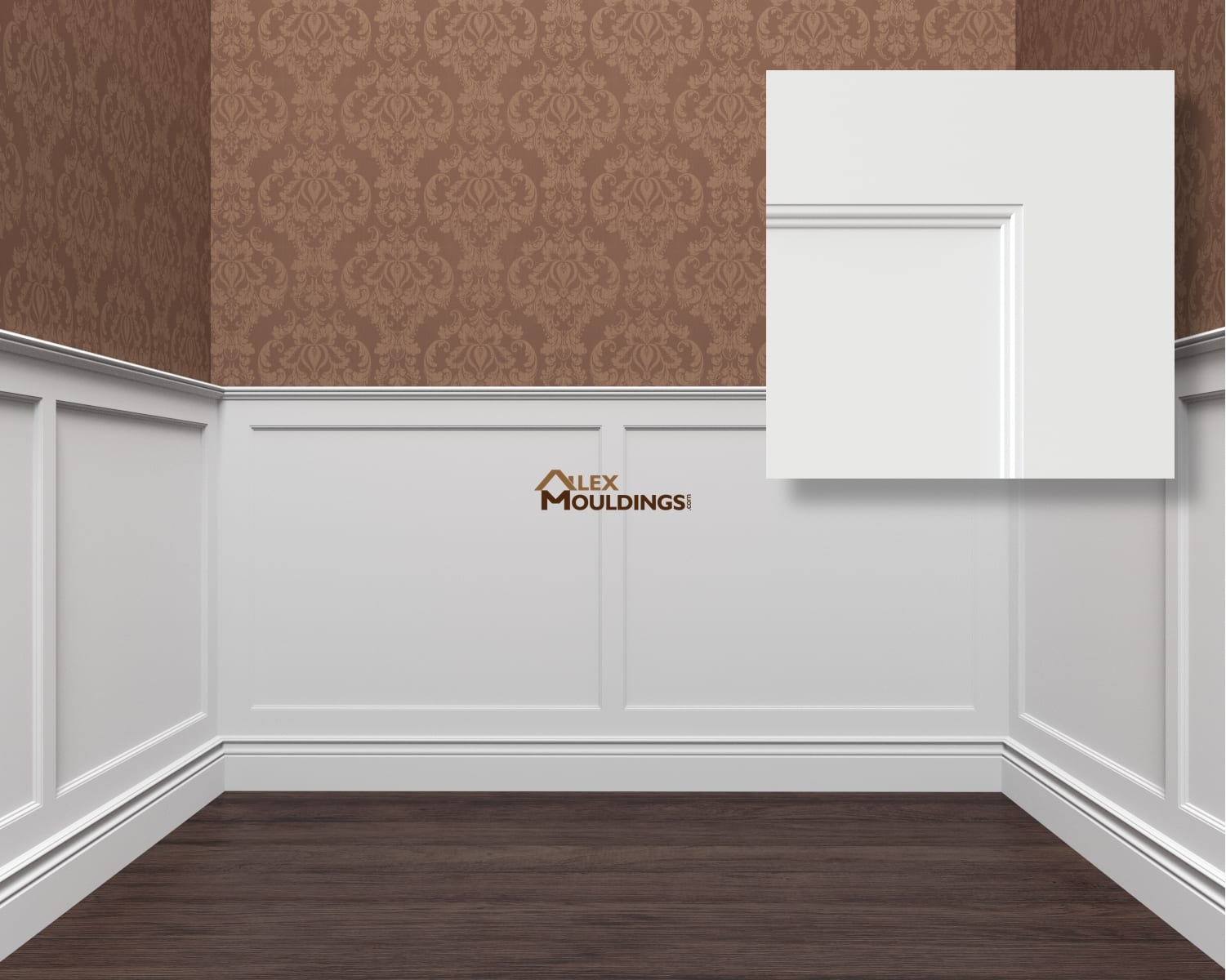
Wainscoting Flat Panel #1 – FP1 Dimensions Rail Width = 3″, Thickness = 5/8″, Route Width = 9/16″, Route Depth = 3/8″

Wainscoting – Flat Panel #3
Recessed flat panels have the simple, clean lines prominent in styles. It begins at the floor with the baseboard, which might be a plain piece or top moldings. Next comes the bottom rail, followed by the stiles and panels, which slip into scores cut into the edges of the stiles and rails. The top rail finishes the panel frames, and the entire assembly is delegated with a chair rail
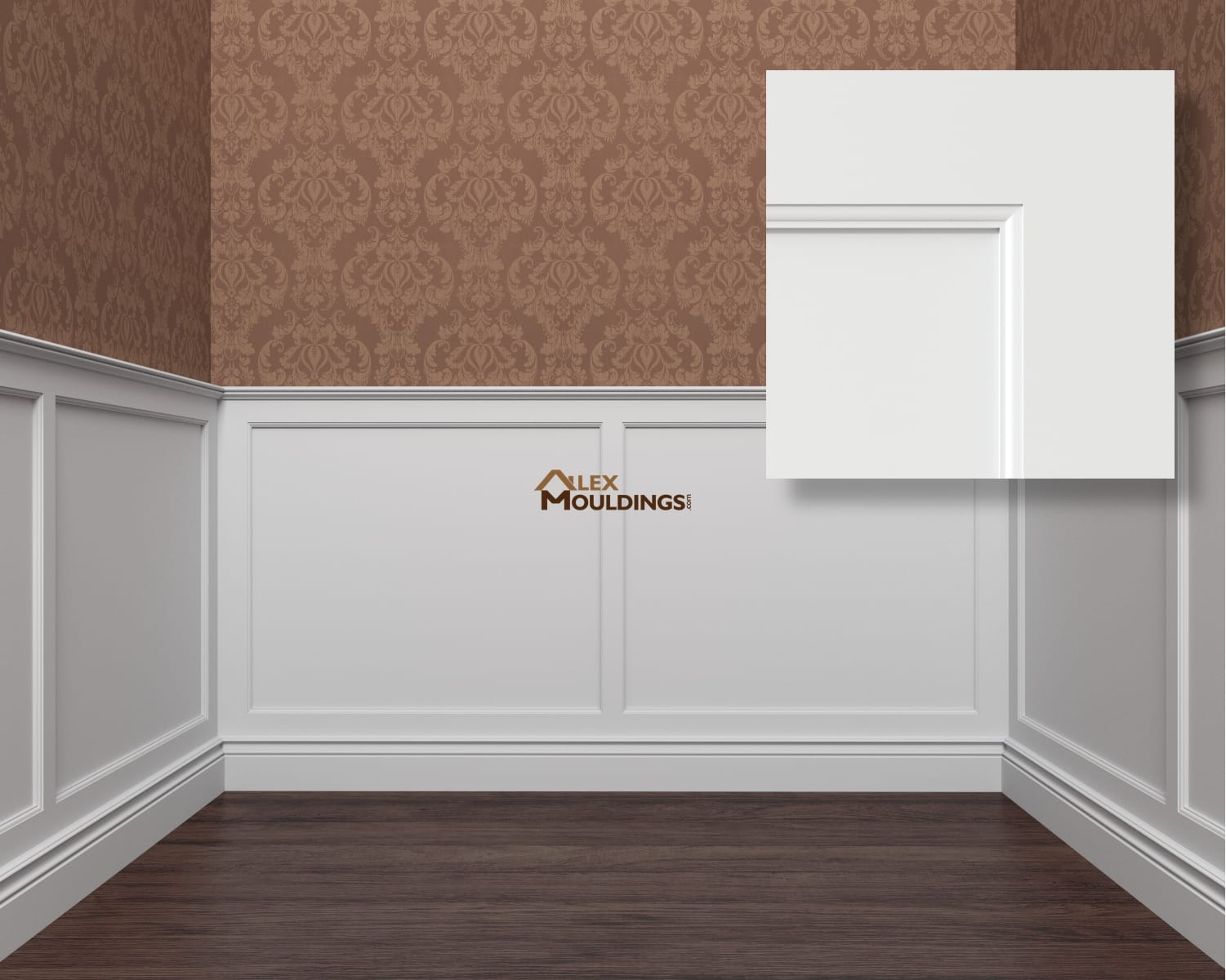
Wainscoting Flat Panel #3 – FP3 Dimensions Rail Width = 3″, Thickness = 5/8″, Route Width = 7/16″, Route Depth = 3/8″

Wainscoting – Flat Panel Step
Wainscot paneling is a sign of fine homes, it’s easy to accomplish even if you’re not a master carpenter. It can be a generally reasonable update that adds an uncommon touch to any room. The Flat Panel Step Wainscoting is the ideal approach to achieve the excellent-look at a small amount of the expense
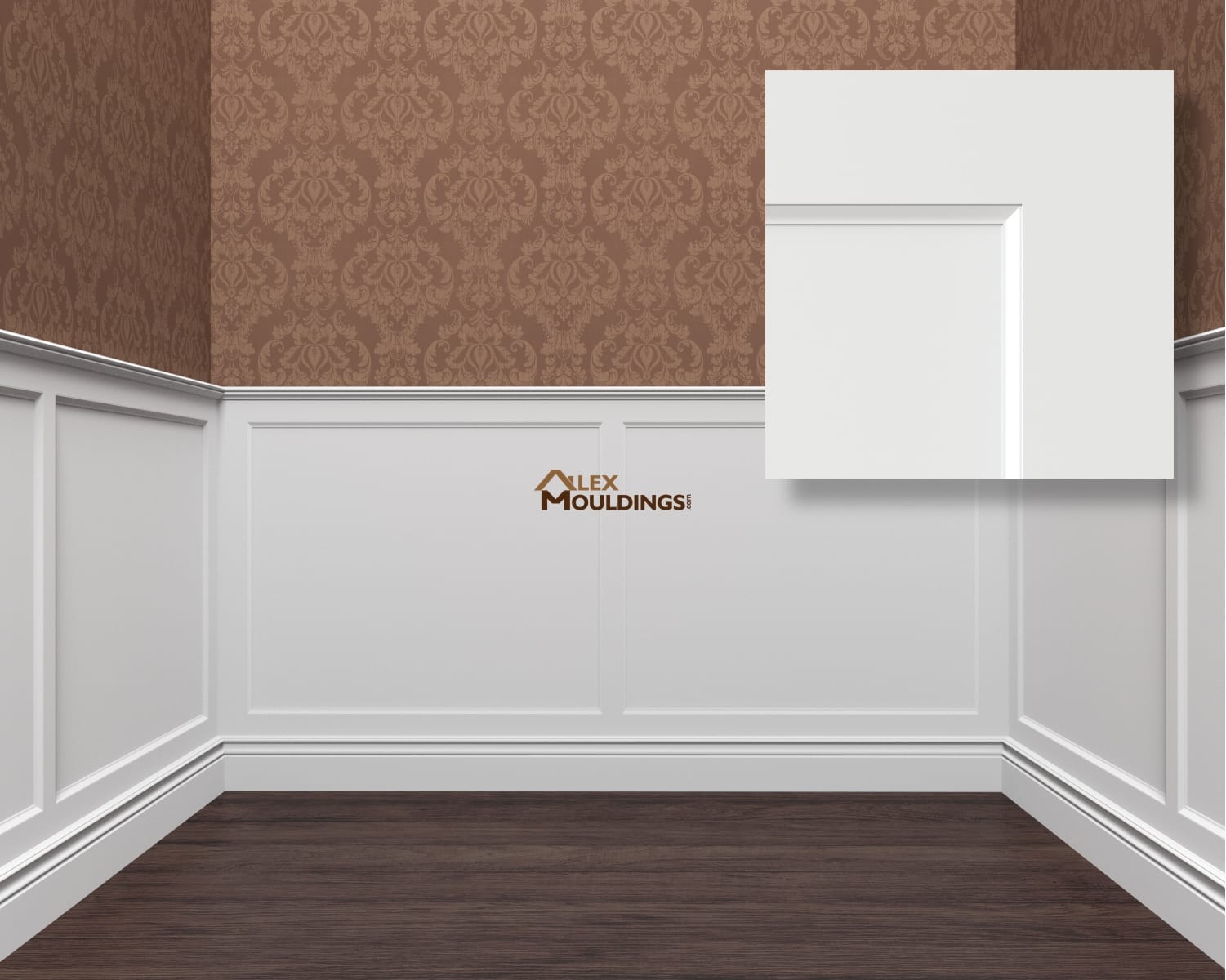
Flat Panel Step Dimensions Rail Width = 3″, Thickness = 5/8″, Route Width = 1/2″, Route Depth = 5/16″

Raised Panel 1
Our Raised Panel, Classic Raised Panel, Beaded Recessed Panel and Shaker Wainscoting panels are designed with the most recent innovation that makes wonderful profiles with fresh clean corners. This design arrangement is better than conventional wainscoting panels that are assembled with stiles, rails and inner panel components and gives a simple and elegant look to your wainscoting.
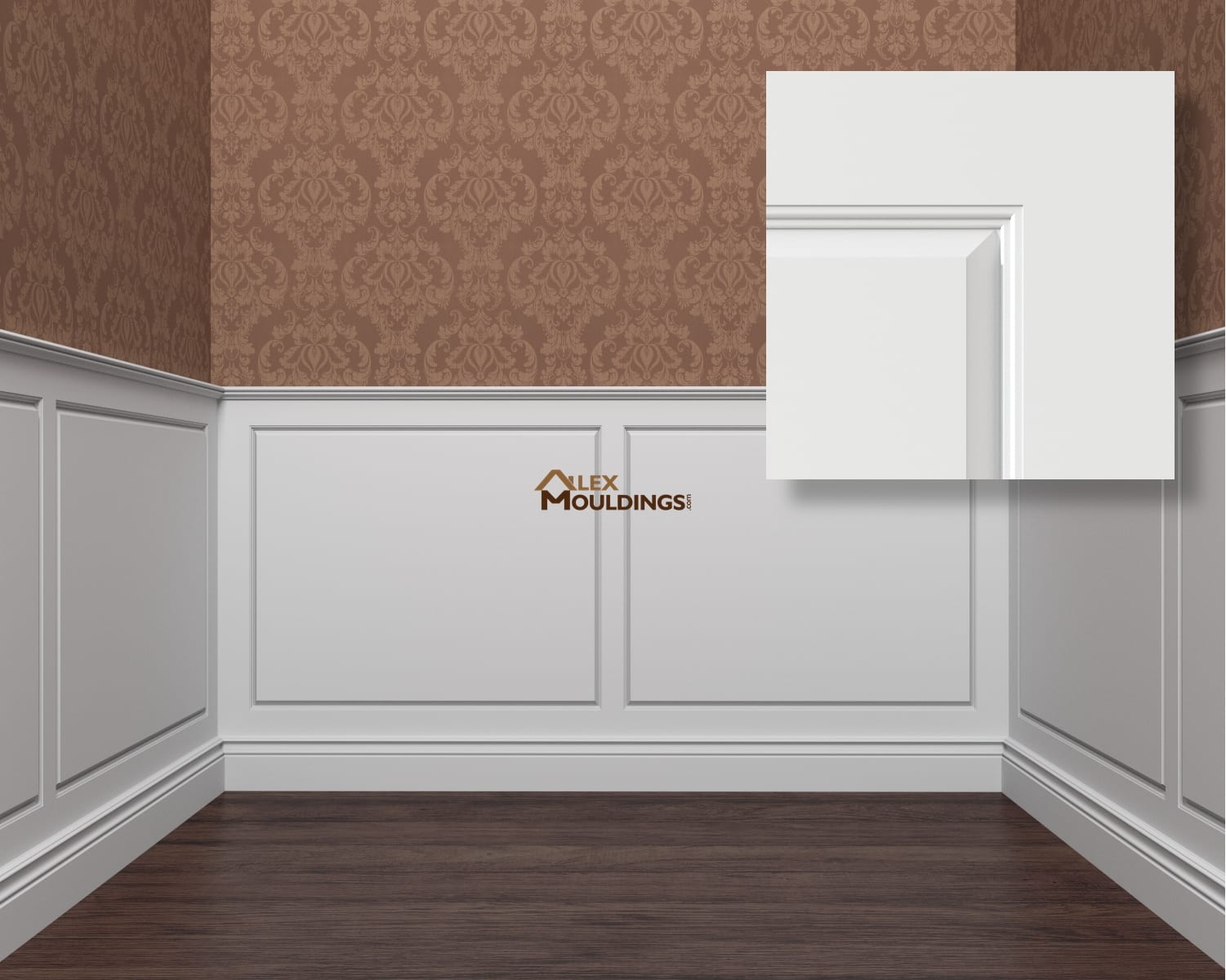
Raised Panel 1 Dimensions Rail Width = 3″, Thickness = 5/8″, Route Width = 1/(1/4)”, Route Depth = 8/3″

Raised Panel 1+140
Raised paneling is viewed as the style of decision for the more essential and formal social event spaces of a home, regularly including lobbies, libraries, feasting room and lounges. In today’s homes, it is likewise widely utilized as a part of home work places, excitement focuses, and anyplace the exemplary raised panel look is wanted.
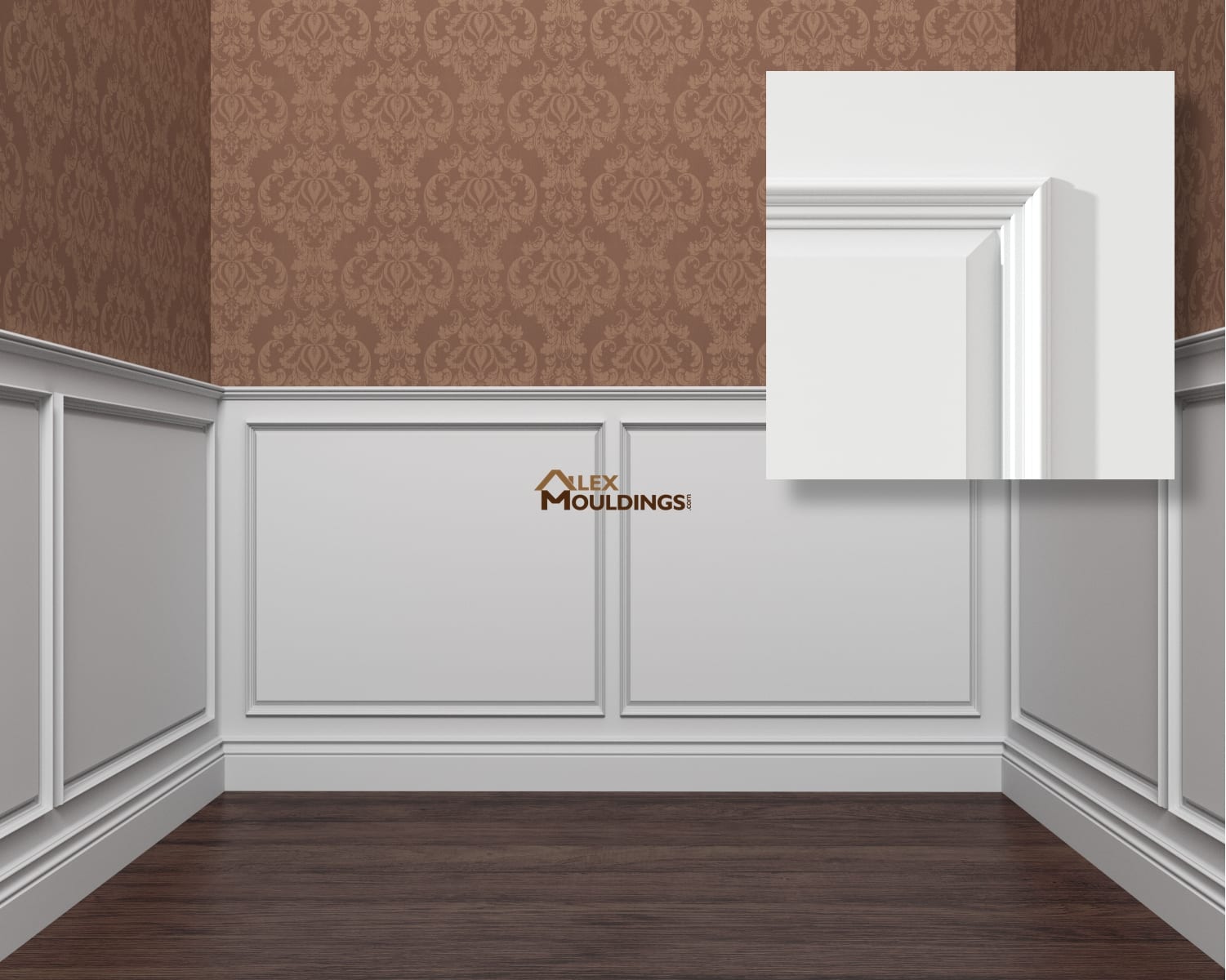
Raised Panel 1+140 Dimensions Rail Width = 3″, Thickness = 5/8″, Route Width = {1/(1/4)}/(3/4)”, Route Depth = 8/3″

Raised Panel 1 Framed 1
Raised Paneled Framed Wainscoting offers a look and feel that is like our legitimate frame and raised flat paneling. This kind of wainscoting style is made by basically cutting and applying distinct pieces of panel molding to your current wall surfaces to structure individual panels. Next chair rail is done over the panels and base trim is installed underneath the panels.
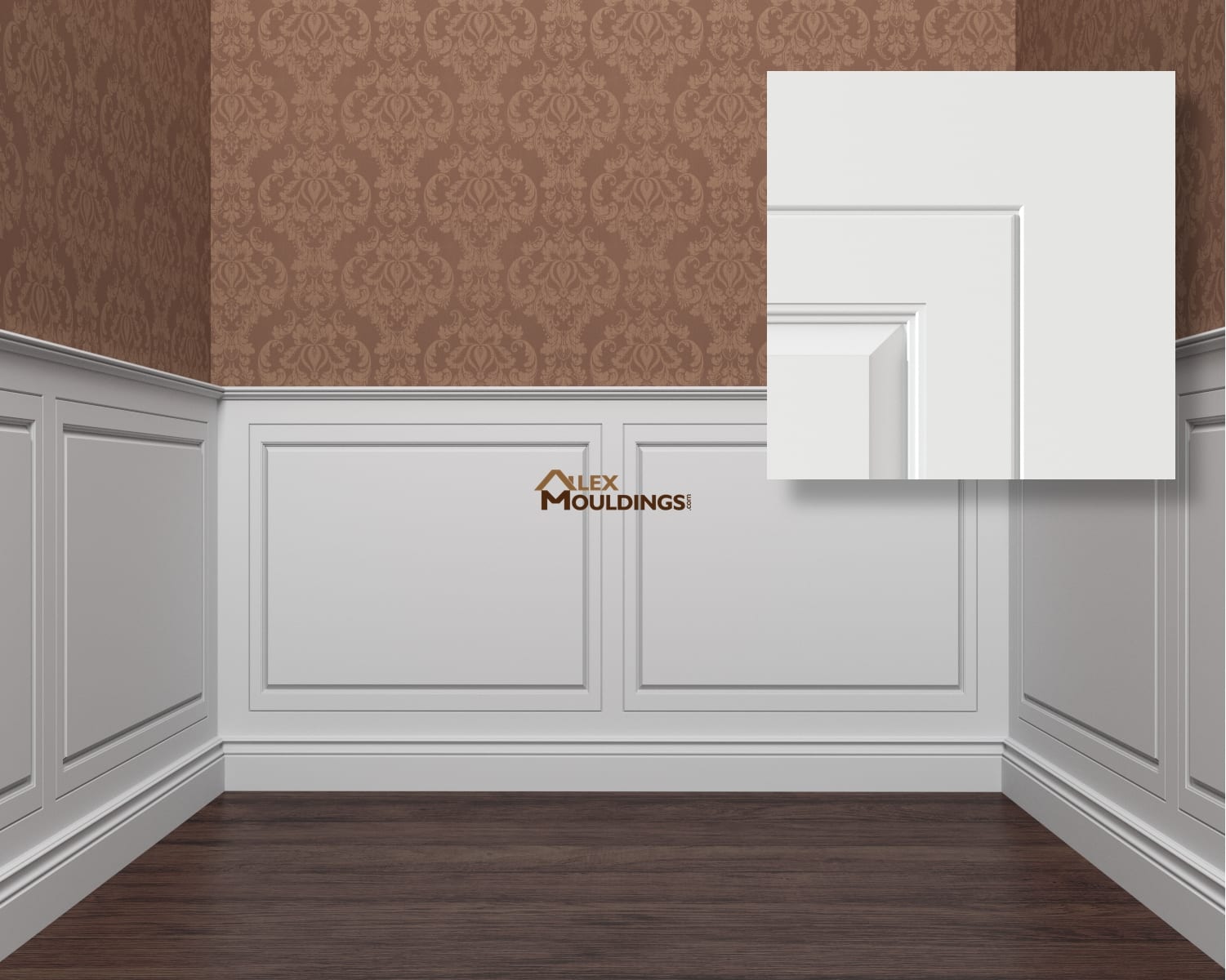
Raised Panel 1 Framed 1 Dimensions Rail Width = 3″, Thickness = 5/8″, Route Width = {1/(1/4)}/2″, Route Depth = 8/3″

Raised Panel 1 Framed 2
Raised panel wainscoting is an alternate rich configuration choice that could be promptly incorporated into any living room or dining region. It additionally adds a touch of character to bland looking stairwells. Not at all like customary flat panel wainscoting where the surface turns out even, the result come about showcases an outline with flat woo
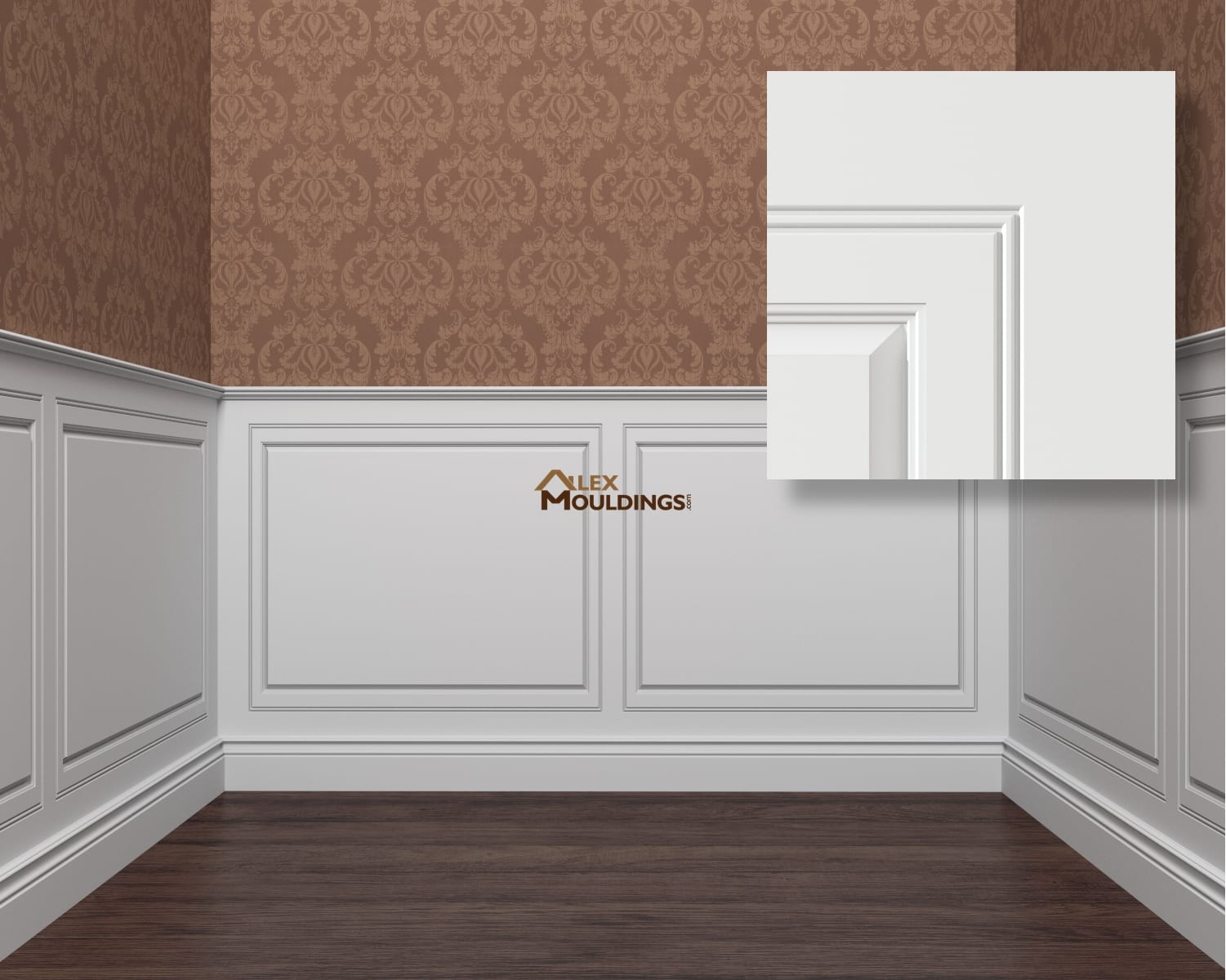
Raised-Panel-1-Framed-2 Dimensions Rail Width = 3″, Thickness = 5/8″, Route Width = {1/(1/4)}/{2/(1/2)}”, Route Depth = 8/3″

Raised Panel 2
Like traditional paneling, raised panel wainscoting is carried out on the lower part of the wall. Generally wainscoting is installed 3 to 5 feet over the floor, underneath ornamental trim or rails. It is a great approach to avoid scrape imprints and furniture spaces on the wall, particularly if the rails are done to keep the furniture from leaving walls. Most wainscots likewise feature a lower part rail, as a rule of the same material as the top moulding.
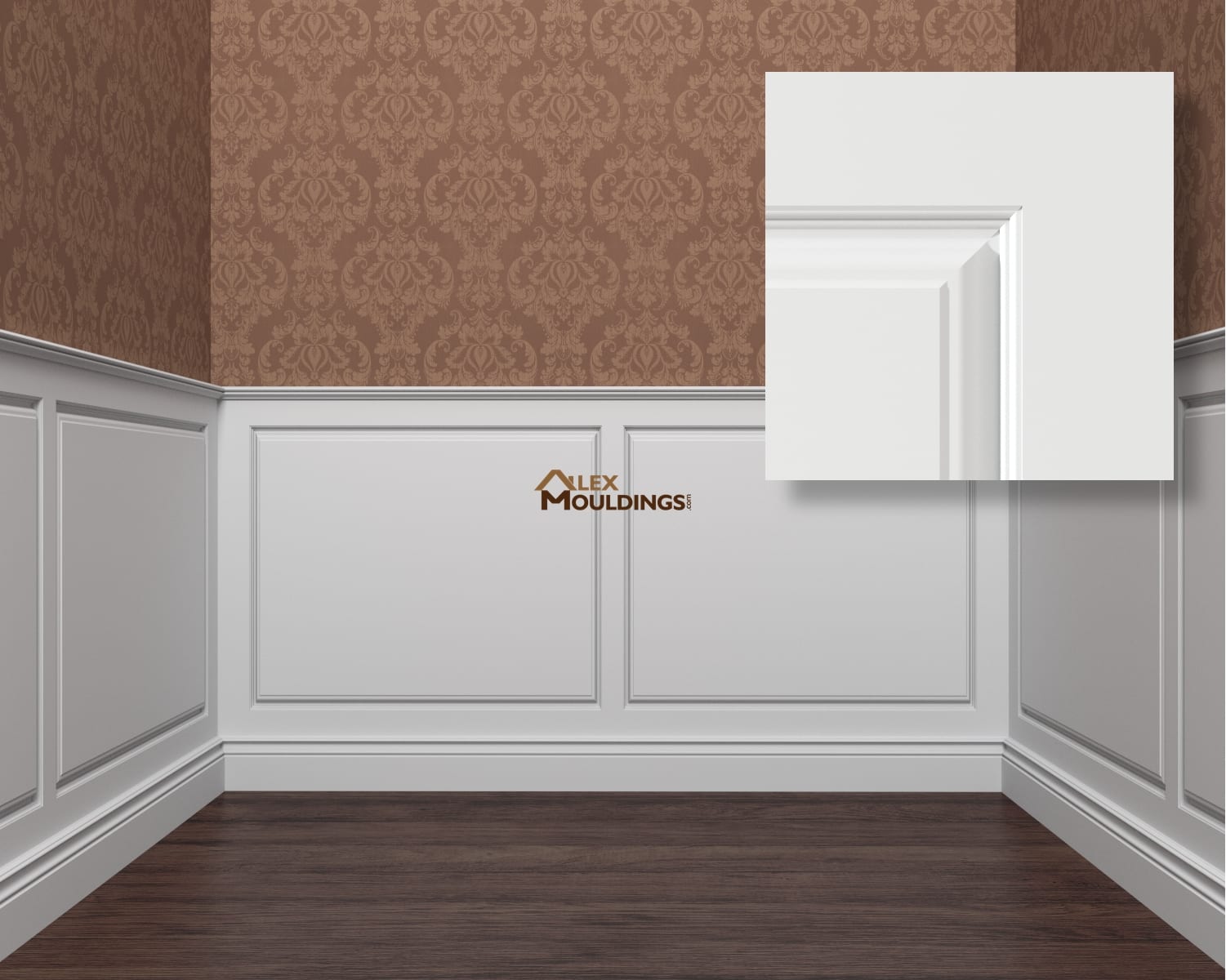
Raised Panel 2 Dimensions Rail Width = 3″, Thickness = 5/8″, Route Width = 2/(1/4)”, Route Depth = 7/16″

Raised Panel 3
The primary contrast between wainscoting and raised panel wainscoting is the design pattern. Raised panels provide geometric symmetrical plans or molding strips settled to the flat paneling. Wainscoting is an incredible approach to add additional protection to your walls. This decoration looks classy and surely eye attracting; it’s also a great expansion to any room in the home.
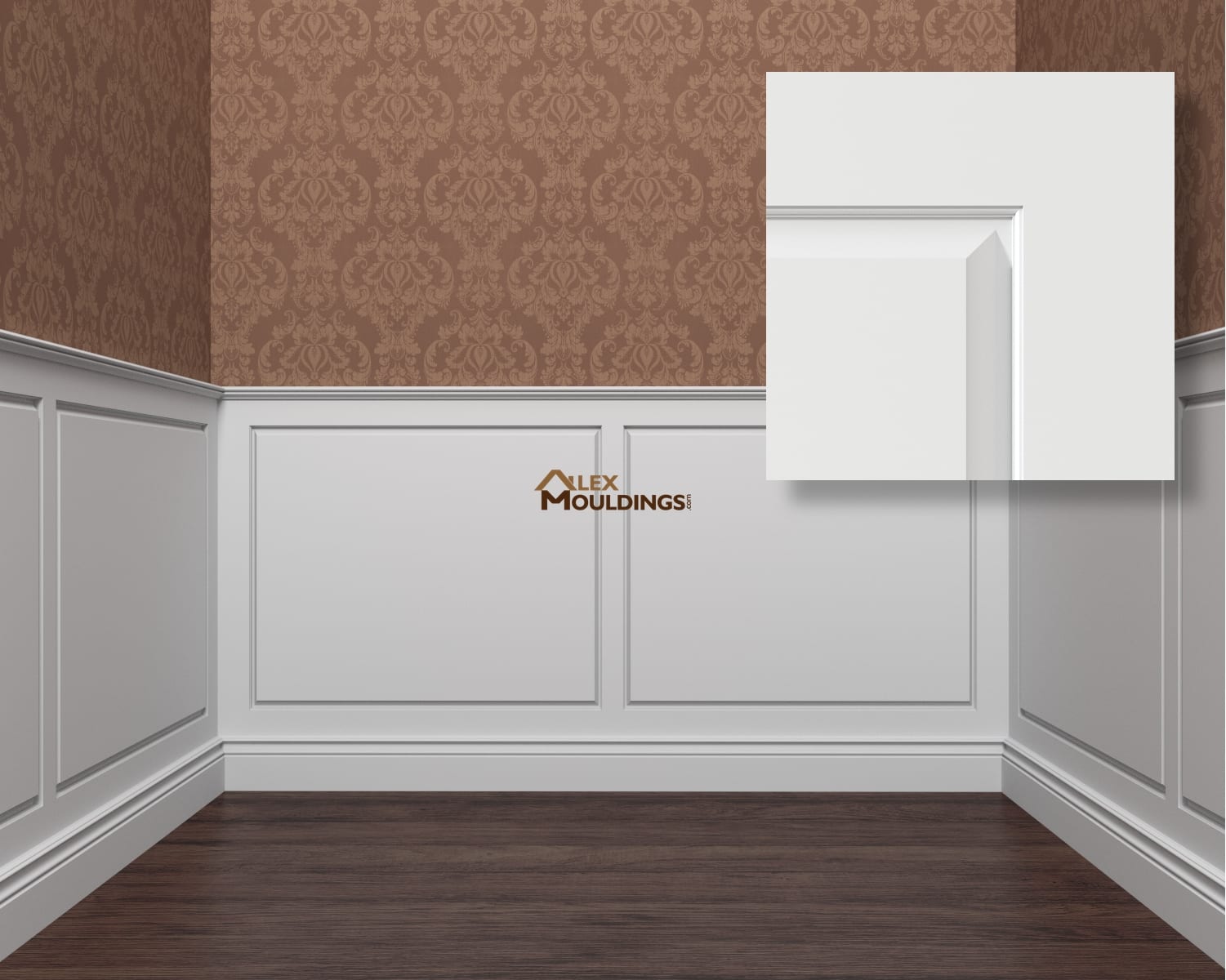
Raised Panel 3 Dimensions Rail Width = 3″, Thickness = 5/8″, Route Width = 1/(1/4)”, Route Depth = 3/8″

Shaker
Nowadays, even the most budget conscious homeowners can easily add Shaker wainscoting to any room in the house. You can easily customize designs to fit even the smallest corners. The least expensive ones are created out of bead board and these are great for rooms and easier to clean. You can easily do a faux raised panel wainscot by painting trim and introducing bead board beneath it.
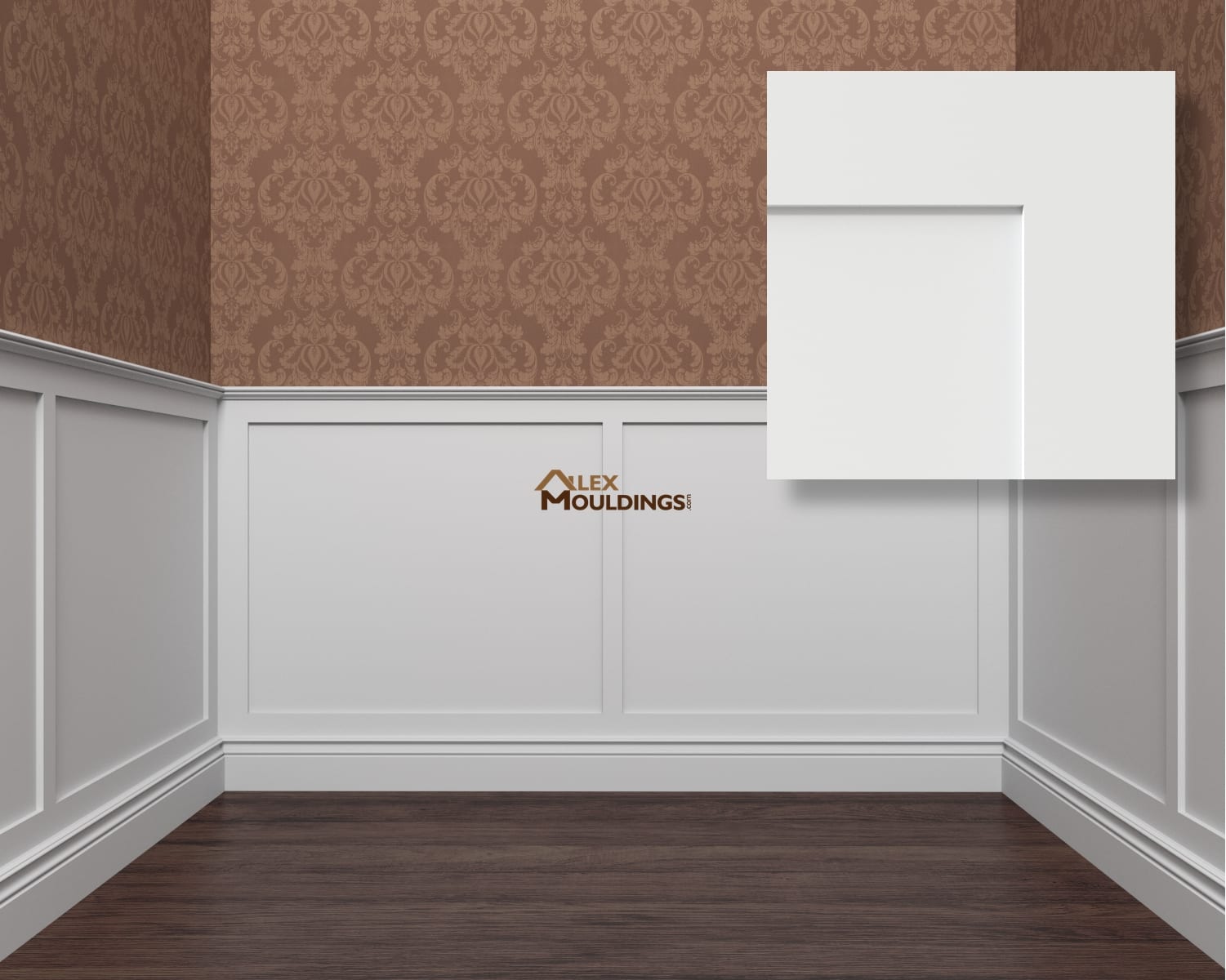
Shaker Dimensions Rail Width = 3″, Thickness = 5/8″, Route Depth = 5/16″

Shaker Bead Board
Shaker bead board wainscoting is also an extraordinary approach to upgrade old cabinets with a raised panel wainscot outer surface for a classy impact. If you are not looking to attempt a large project however might want to try your hand at carpentry, this is one extraordinary approach to begin.
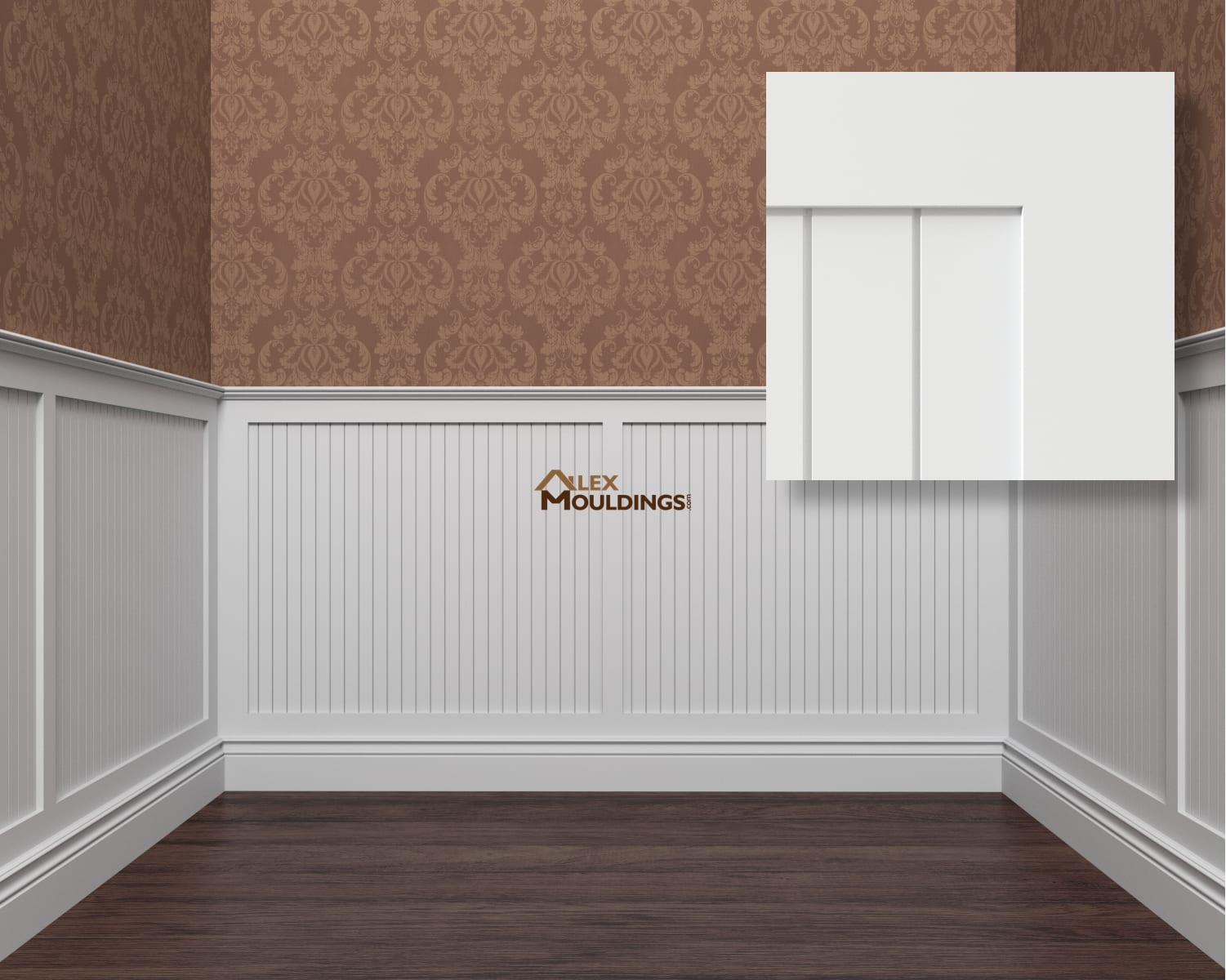
Shaker Bead Board Dimensions Rail Width = 3″, Thickness = 5/8″, Route Width = 2/2″, Route Depth = 5/16″

Shaker Bead Frame
Shaker bead frame wainscoting usually design with hardwood, yet there are such a variety of materials available nowadays to match any need. A simple approach to do it is to by a wainscot frame in a design you pick and utilize an alternate material for the raised moldings. An extraordinary kind of material is MDF which is very easy to work with, steady and cheap. Whatever you decide to work with, raised panel wainscoting can certainly be a great design selection.
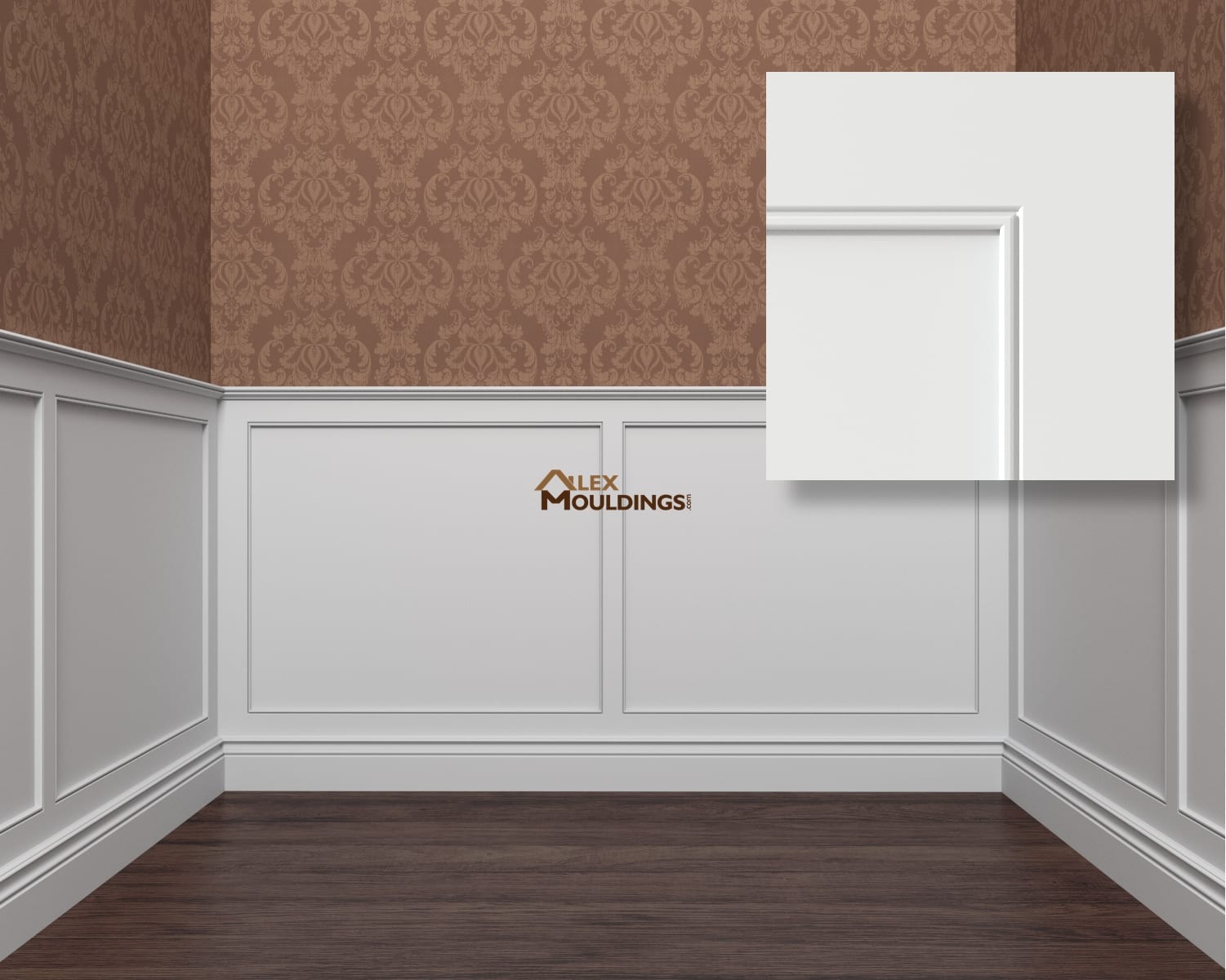
Shaker Bead Frame Dimensions Rail Width = 3″, Thickness = 5/8″, Route Width = 3/8″, Route Depth = 5/16″

Shaker Step
At the point when looking to redesign a room by adding a new style, think about shaker step wainscoting ideas that are available. Remodeling your home can be cost effective, practical and easy to do yourself. Wainscoting is a kind of paneling added to existing walls that comes in different styles.
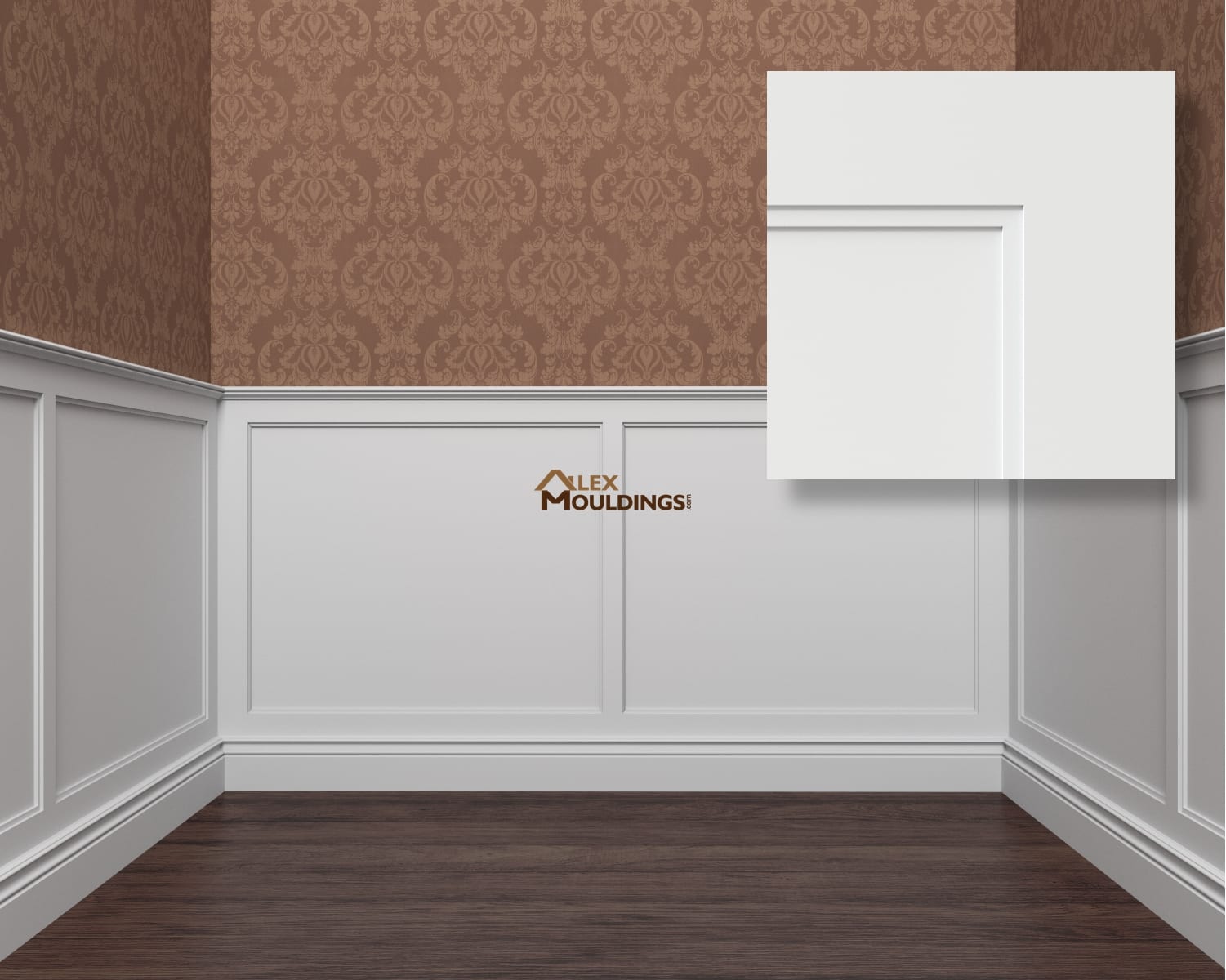
Shaker Step Dimensions Rail Width = 3″, Thickness = 5/8″, Route Width = 3/8″, Route Depth = 5/16″

EASY WAINSCOTING INSTALLATION | WAINSCOTING IDEAS AND DESIGN
You can add classy charm and warmth of wood to your house using our wainscoting ideas. While installing wainscoting, make sure you get it done by the professionals who have expert knowledge and great skills to offer a VIP treatment towards your project. It is worth to mention that the plywood wainscot panel if used can help drastically towards saving installation time.
Before starting the installation process, ensure the wainscoting kits. Make sure there are proper tools and materials that would be needed during installation process. Leave a gap of about 1/16″ between the panels to allow seasonal wood expansion or movement. Lowes wainscoting kits are must for proper installation. Make sure you hire only an expert for the installation job. You can get it installed anywhere, bedroom living room or any other room of your choice. Height of wainscoting typicaly ranges from 36 to 42″, however it can be any other hight or even full wall.
MDF Overlapping Wainscot Paneling can be used to create a linear section of wainscot with chair rail and base moulding. Further according to your taste you can easily paint these easy to install primed paneling that will complement well with your décor and adds an architectural touch to your room. You can also use economical and easy to install MDF if you want a painted surface. MDF molding imparts a good quality control and the primed surface is as smooth as glass.
>
If you are sick of same old fashioned walls and same color in your room, wainscoting might be a good option to try. Wainscoating or waynes coating was introduced to prevent damping of the walls and with time the wainscoting designs these days have evolved into a modern contemporary ideas suitable to be used in living rooms, dining rooms or any other part of your home. These days there are so many design ideas available and dedicated craftsman style has added another dimension towards wainscot applications. Using dove white wainscoting we can design for you rice trim paneling and stair case comb to add an extra charm to your interior. You can also install crown moldings and paneled wainscoting that can make your living room and family room lively and classy.
Tall modern wainscoting with rail moulding and wainscoting ceiling painted same as the wall is the latest trend and there are so many designs to select from. Now on no more boring walls and design great interiors with our modern ideas. Hanging pictures on wainscoting are also getting really popular and imparts an extra elegance to your family room. Make sure you use proper designing techniques application techniques. Professionals are trained to make clean, smooth joints, cut slots with a plate joiner and slip in biscuits to keep the stiles and rails perfectly aligned. It is important to use professional services for installation rather than choosing an inexperienced person who may spoil things for you.
We can offer you some exceptional designs absolutely different from the conventional wainscoting panels. Well experienced in designing wainscoting panels for over years we have a great experience, skill and developed dedicated craftsmanship to offer you nothing less than the best. If you are looking out for some exceptional elegance in your interiors, then wainscoting is undoubtedly your way out offering the best solution for all your designing needs. In the modern day to introduce a contemporary look to your room, wainscoting is a great way to give your a room a decorative pop of uniqueness with great quality.
Wainscoting can be a very useful idea to spruce up any portion of your home. You need to plan well before implementing any changes and considering the cost involved as well as labor involved you can’t just go for Wainscoting every then and now, so it is better to get proper guidance and paneling ideas before you finalize a design. For great ideas you can easily refer to an interior designer or there is a lot of interesting stuff and guidance available on the internet that can help you to finalize the best availability or call us to get a help with it. Apart from imparting a fashionable looks Wainscoting can help protect walls against moisture and hide water damage as well.
Wainscoting decorated with a traditional style can elevate the elegance of your bed room to another level and impart a classic touch to your interior. These design can easily be used in staircase, hall, bedroom as well as your living rooms depending on the variety of materials that you choose for wainscot. It is a decorative way of making your stair walls stronger and protects them from damage. There are varieties of types and styles and you can choose any of those depending upon your choice and suitability.
Decorating with wainscoting are getting so much popular and imparts an extra elegance to your living room. We make sure of using proper designing application techniques for your installation. The appearance of wainscot paneling can add charm and elegance to your home. Modern wainscoting gives your living room an elegant mixture of color and outlook. From our large design of catalogues you can get excellent ideas to maintain your home and living room interior elegance at the same time.
Raised panel wainscoting for walls utilizing some standard sizes offers some enriching wall panel designs for your home. Right from customary to cutting edge styles wainscoting panels consummately match contemporary styles to offer a charming enhancing arrangement. We will provide sincere endeavors, excellent work and quality materials. We always ensure to concentrate all our design ideas towards offering ornamental wall panels high on style as well as quality.
Shaker Bead Board wainscoting is an extraordinary approach to compliment well with your home into a remarkable decoration. We can efficiently assist you to discover some excellent designs and colored wainscot panels that would compliment well with your home interior. With a variety of colors and designs to choose from we offer you an extraordinary elegance that makes your interiors gorgeous. We are offering innovative wainscoting ideas that will create an excellent appearance of your rooms.
We provide FREE Consultation so that you can picture any of our wainscotting profiles and get measurements done by a professional.

